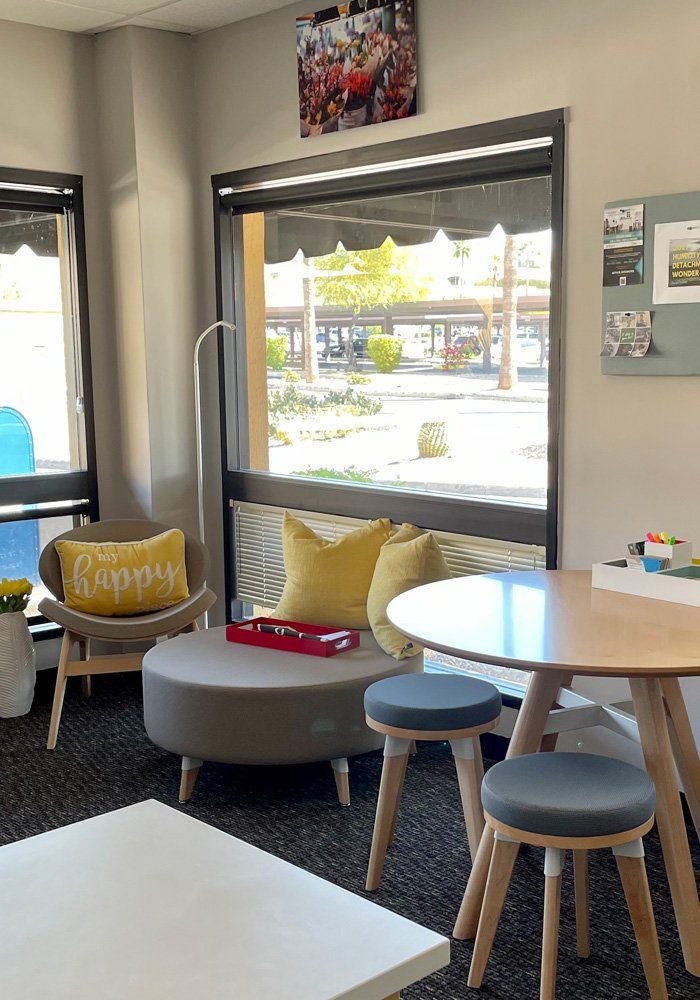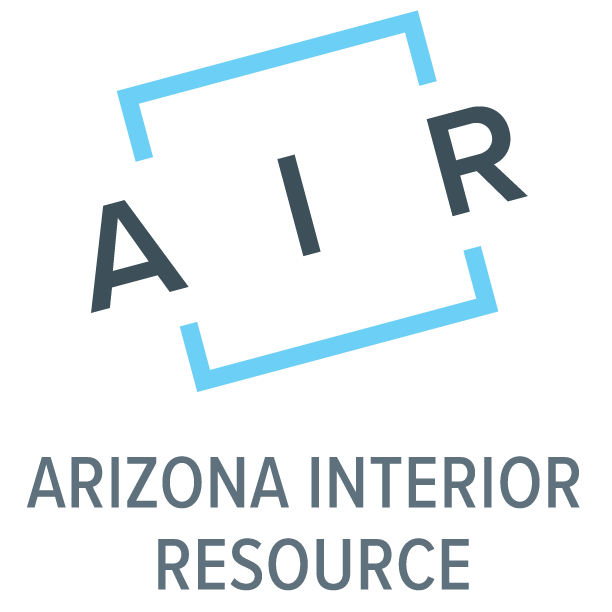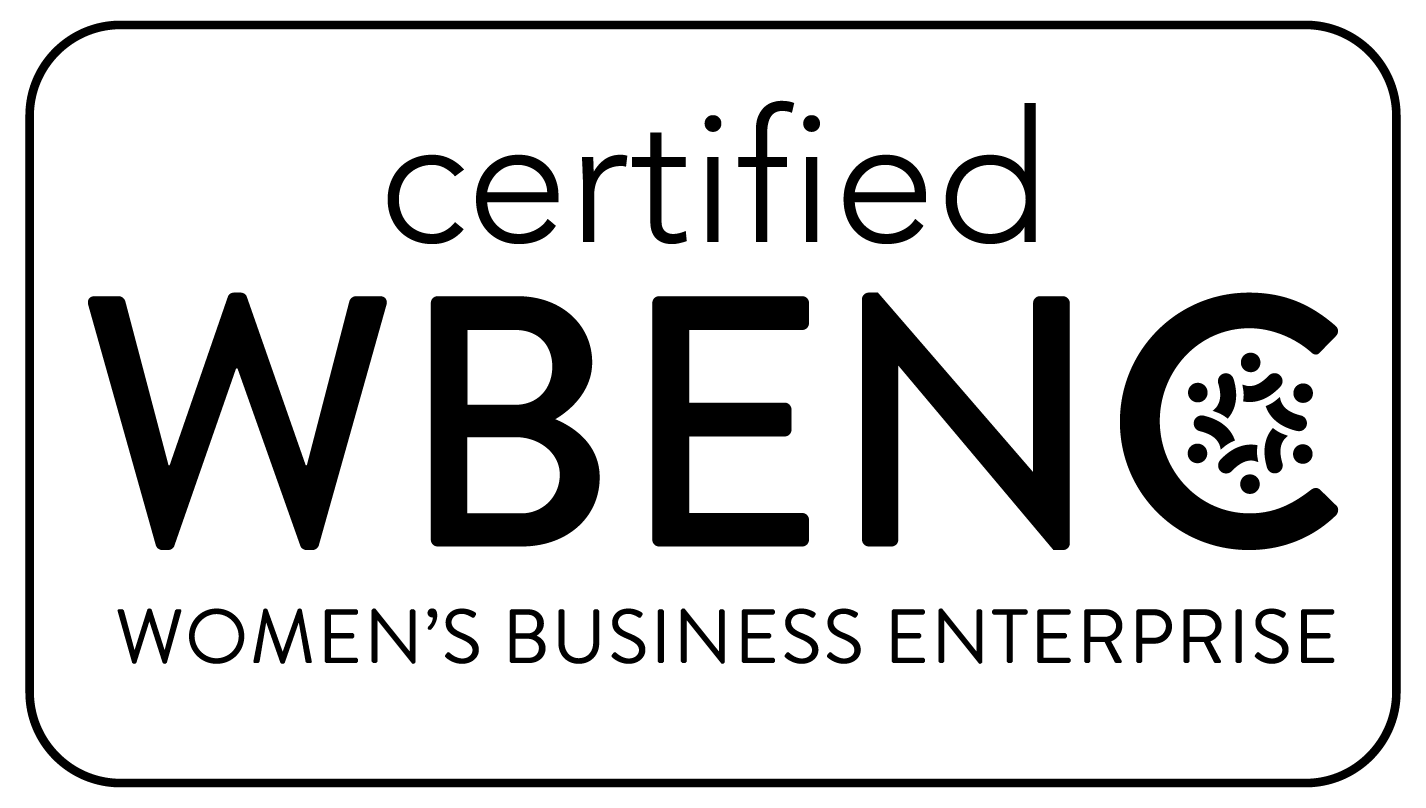A Process with the AIR of Someone Who Just Gets You
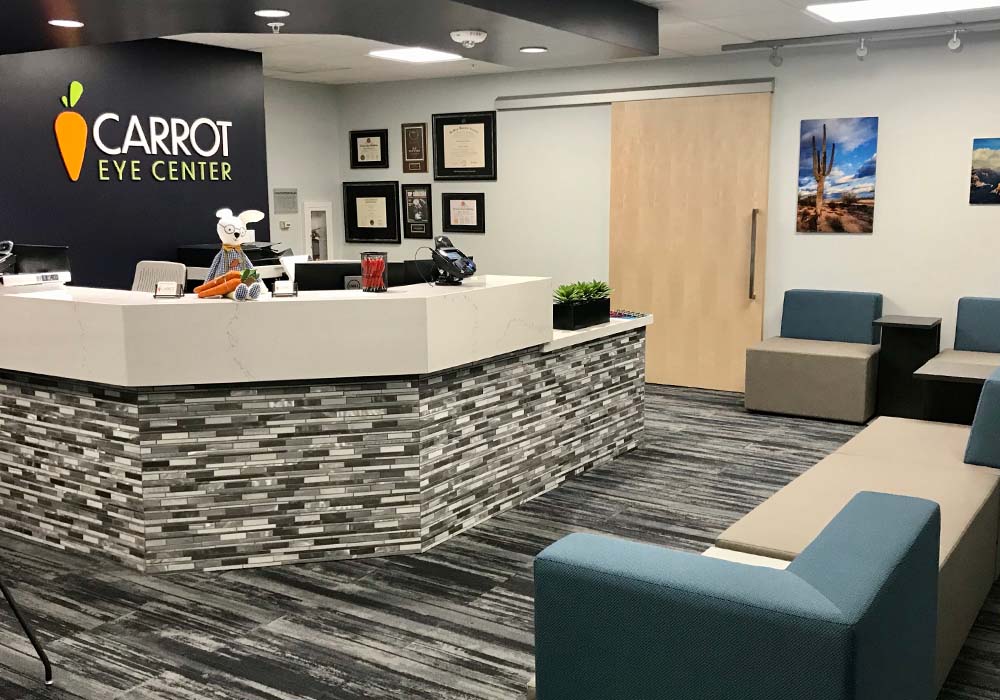
The Typical Approach to Office Space Planning
When business owners or logistics managers outgrow their space, here's what they can typically expect from the traditional process with commercial interior designers in the Phoenix area:
- Find a furniture company online.
- Visit the company showroom.
- Meet with a salesperson focused on the number of spaces where furniture is needed.
- Wait a few weeks.
- Receive a furniture plan with a budget that is a LOT more than they can spend.
- Repeat Step 1 with a new dealer.
The process keeps repeating, resulting in a waste of time and cost. And since you also have a business to run, determining which design firm is the best to go with seems impossible.
After all, design isn't your day job, right? So you can't be expected to know what furniture is supposed to cost or what best practices are for selection and placement in an office environment. Eventually, you resort to the firm with the lowest price, undoubtedly one that doesn't truly understand what you want in a space.
There's got to be a better way, right? There most certainly is.
AIR Has the Best Steps Forward into Your Future Workplace
Three essential parts of our office space planning process at AIR distance us from any other commercial office furniture dealership in the Phoenix area by far. And you'll experience all of them within the first week of knowing us.
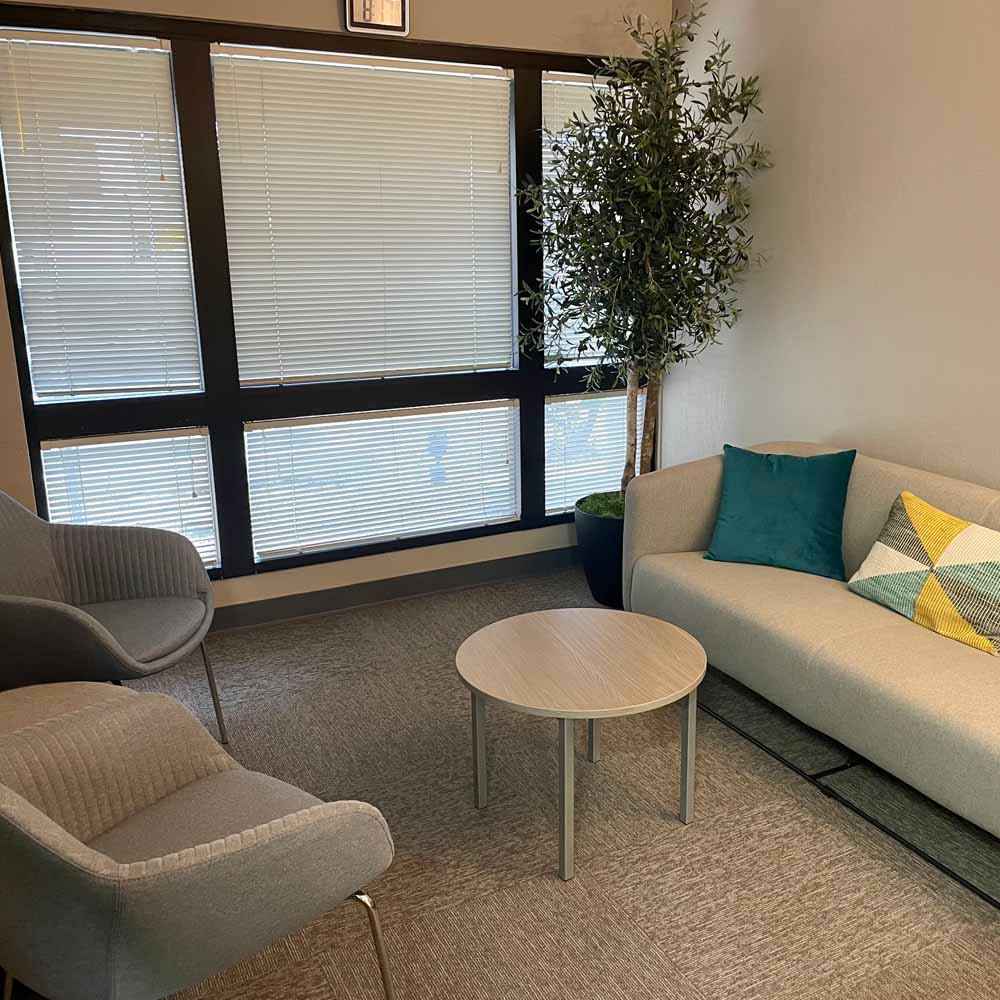
First Consultation
We assess your needs from the first complimentary consultation with several clarifying questions and answers. There's no slick, over-the-top presentation here. Your first contact is a conversation with a highly personable team who are easy to communicate with, open to all ideas and believe anything is possible.
To avoid the endless bid merry-go-round typical in commercial design, we start the conversation by getting to know your business and educating you about setting a budget. We not only create a design strategy but also help you understand the factors behind the cost of your investment.
For example, let's say you run a small health insurance company and you'd like your next office to be:
- 2,500 square feet;
- with a 50% open plan for workstations;
- and the remainder of the space configured to support a reception area, conference room, break room and offices.
We might tell you to budget $15-20 per square foot for furniture and $600-800 for an interior designer to provide a test-fit to ensure that the furniture will fit into the space. And again, you'll receive all of this clarifying information in the first needs assessment meeting.

Customized Site Visits
As the process progresses, the environment will only sound more captivating. Say, want to go there? No, really.
Here's a part of our process at AIR that you won't find in many other firms: We've found that when you can see a real-world site that embodies all the elements of what you imagine in your next space, your excitement will go through the roof.
What is the best way to make that happen? We take you to the sites of our existing clients in the same industry as your own. That way, you can talk directly to a fellow owner who has been in your shoes.
That's right. You won't merely tour a space. You'll speak with our clients, privately and confidentially, about their decision-making process. You'll see the products they selected, the budget they set and how they’re dealing with workspace and leadership challenges.
During each site visit, we can take in your reaction to the client's work environment and interactions with others, giving us the insight to fully understand how our solutions can meet your objectives.
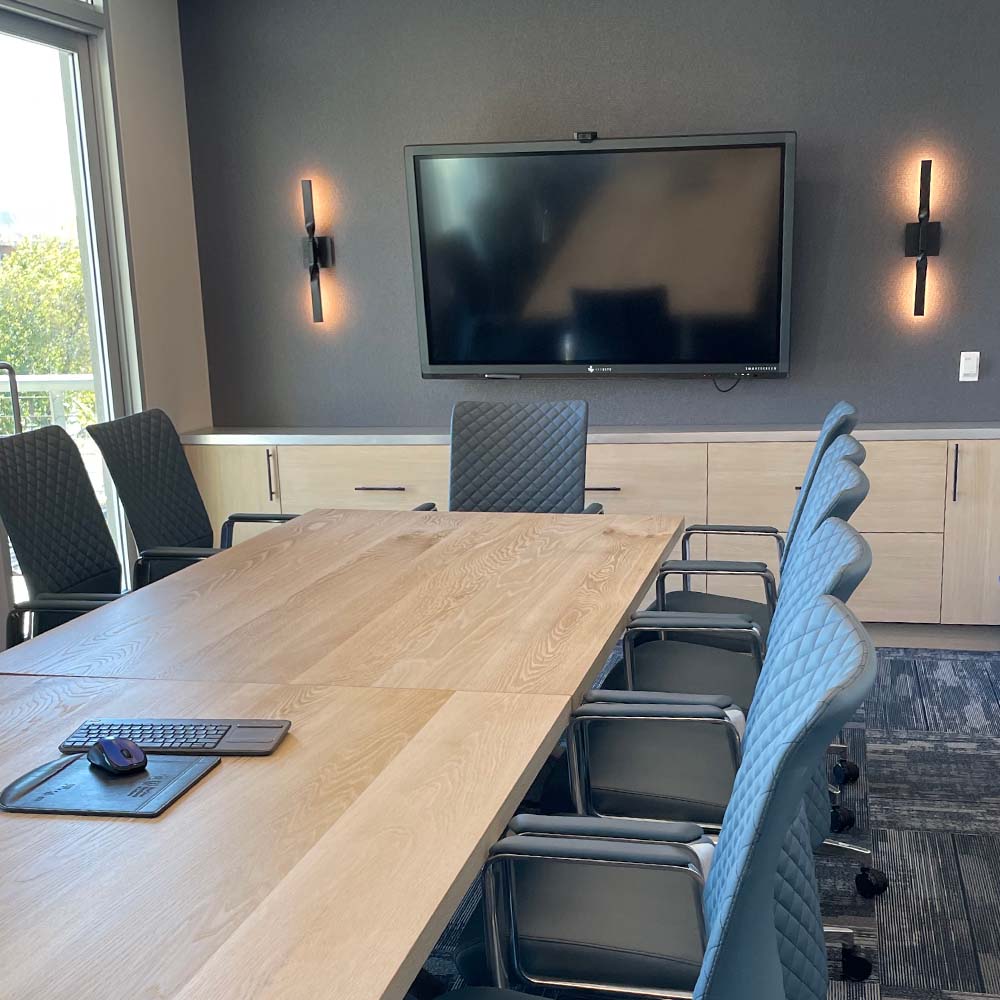
Pre-Plan Meeting with Strategic Partners
We do best by creating a complete reflection of your vision for the new space on time and under budget. However, we're thinking about a lot more than furniture. We're asking how we can deliver a space that helps you navigate growth.
AIR will bring in our strategic partners in HR, coaching, strategic planning and other consultancies to accomplish that. We'll collectively discuss what extensive research is telling us about:
- How to design for health and wellness in the work environment.
- How the space might remove bottlenecks to operational efficiency.
- The improvements we can make to bolster the brand and image.
- And how the workplace can be a profit center versus a drain on expenses.
These are the problems and solutions you may not expect a commercial interior designer to address in their process. But the fact is we're business owners like yourself. And we've always felt growth and retention should happen by design too.
Come take a look for yourself and discover how clearly we see your workplace environment. We're ready to answer your questions and to help you to start breathing easier about your company's next space.
Welcome to an Experience That Brings Your Mission, Vision and Brand to Life.
Like a Breath of Fresh AIR.
